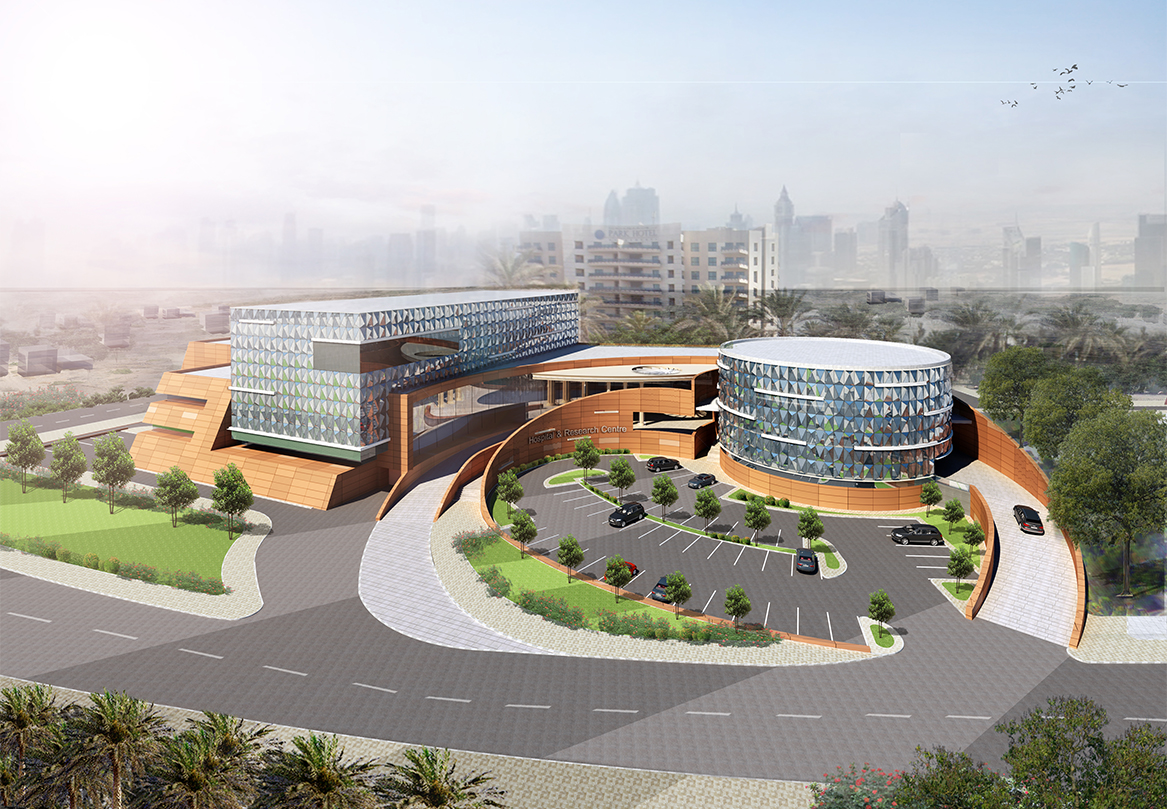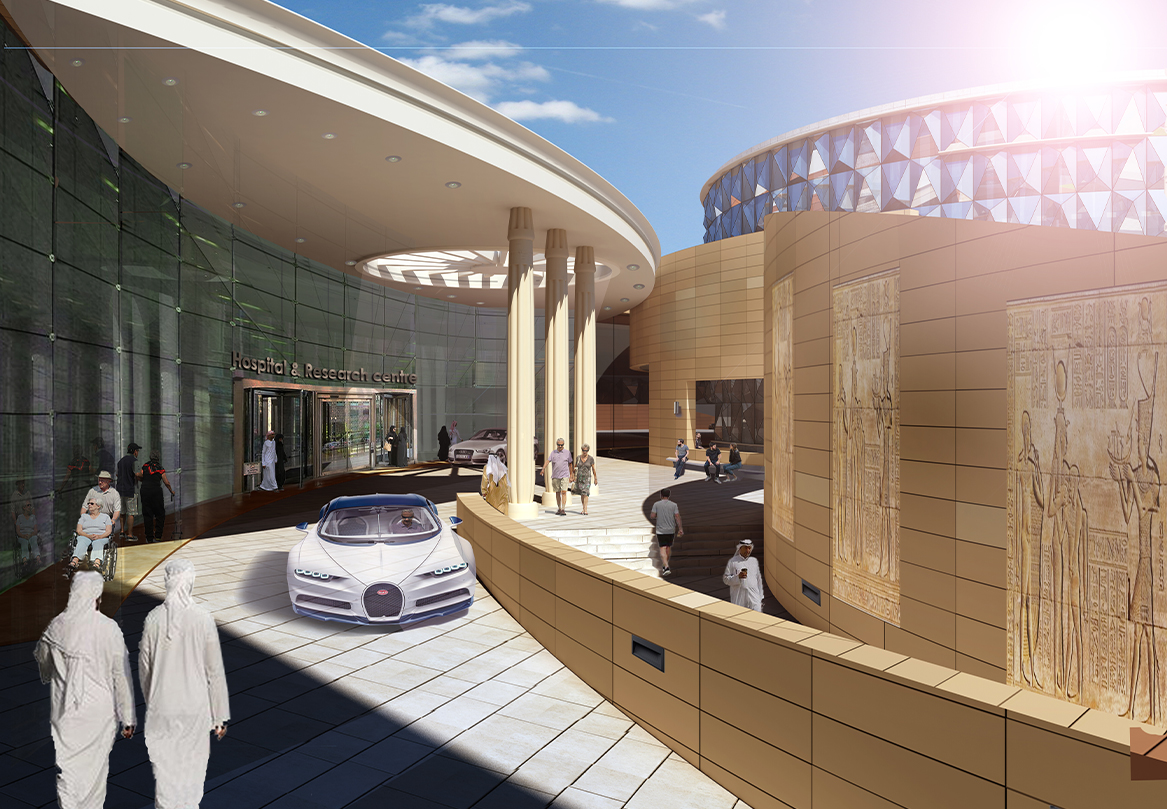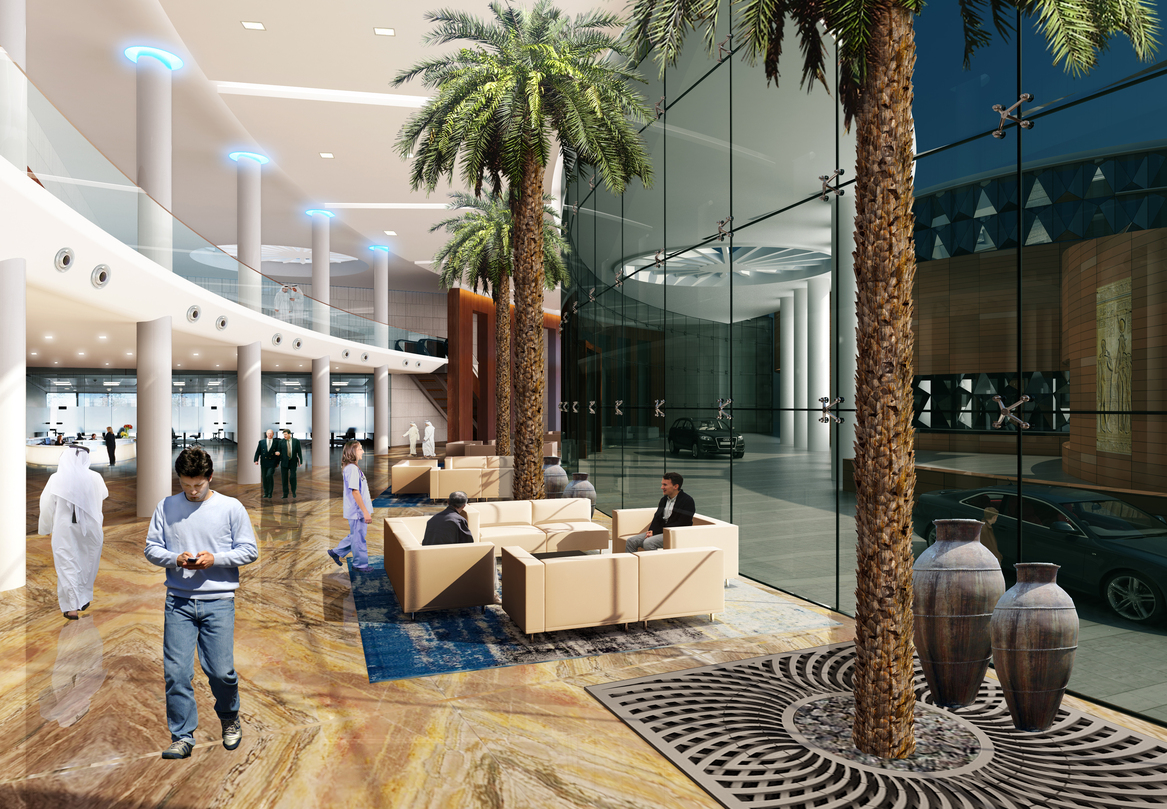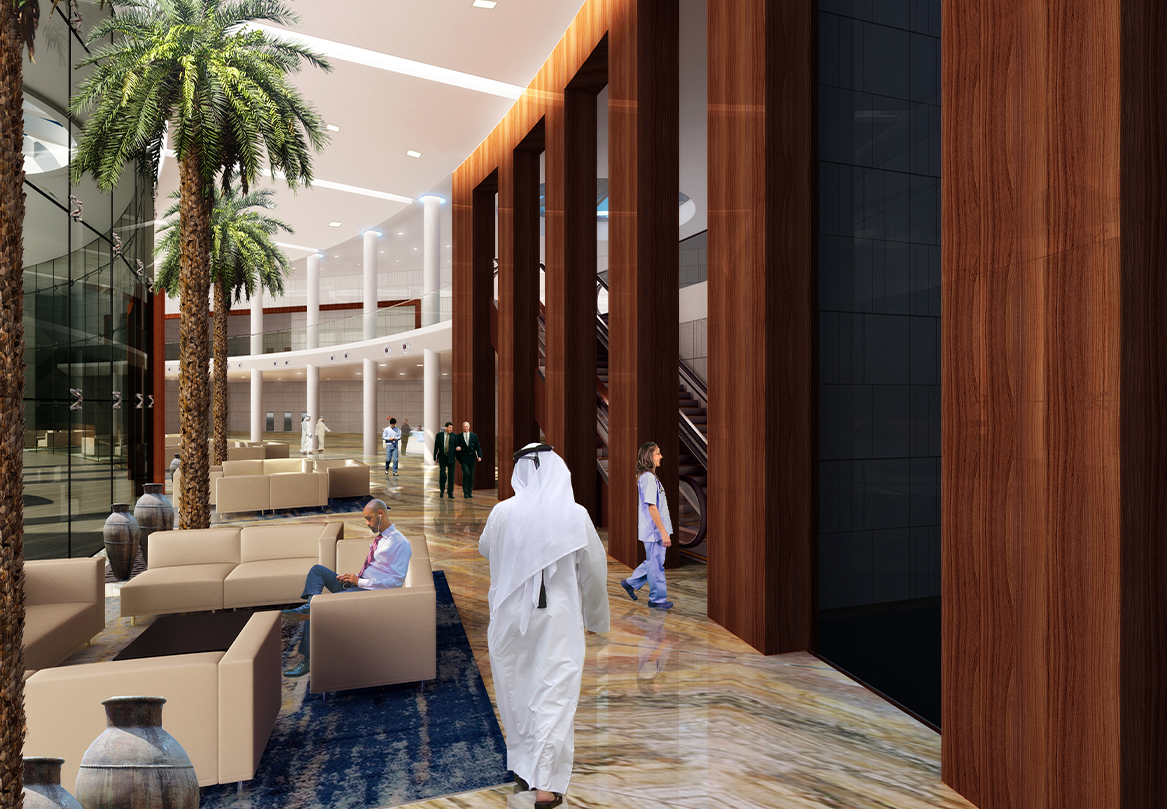



A design proposal for an Advanced Surgical and Research Center comprising B+G+4 floors, including an Emergency & Outpatient department on the ground floor, specialized OT and ICUs on the first floor, and Inpatient rooms between the 2nd to 4th floors.